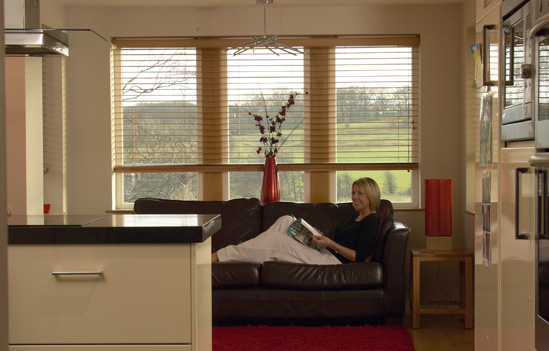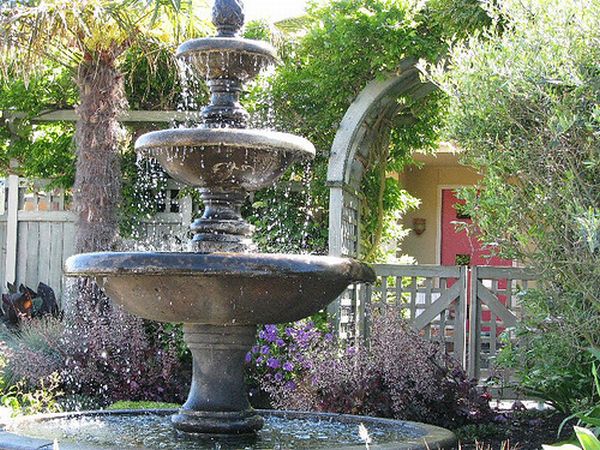
It is unthinkable to waste space and leave it unutilized in these days of cramped living accommodation. The only area that can still be used to add and enhance the living space is the garage. Most of the garages are used as dumping grounds where litter and unused items find their way. Converting a garage is an excellent way to expand your home. You not only get extra space, but also get rid of unwanted clutter and throwaways. Converting the garage is not as easy as it sounds. There are many extremely tricky aspects that entail a conversion before you can use it as living space.
1. Before you go ahead with garage conversion, you need to clear the legalities involved. Check if there are any restrictive clauses in your lease deed, get planning permission and see that you do not violate any building regulations. You might also need to check if your council allows car parking on the road.
2. Specialists in garage conversion can be consulted for choosing the most suitable conversion going by the plumbing, drainage and electrical lines.
3. Whatever be the type of living space, usually three things have to be modified. That is the shutters of the garage, the flooring and the roof.
4. Since garage doors are designed for the movement of vehicles, it is most unsuitable as a living room door or a kids playroom door. A more aesthetically pleasing door, and windows that let in lot of air and light will have to be fitted.
5. The concrete floor has to be given a makeover. It would be best to lay plywood on the concrete which acts as a buffer and lets the carpet to be stapled firmly.
6. Construct wall frames using 2′ x4′ lumber. Build the frames on the ground and fasten them to the ceiling beams.
7. Similarly the roof may be a sloping one to let rainwater flow off the garage and to keep the vehicle dry. A flat roof or a false ceiling with proper insulation will have to be constructed.
8. Keeping the garage in favourable temperatures can be expensive. Electrical wiring to take the excess load of heating has to be laid out. If the garage is an extension to the house, heating can be supplied from the house. Alternate ways of independant heating systems like gas heaters or a fireplace can be used. For cooling the area air conditioners can be easily installed.
9. Plumbing is the most difficult part of the conversion. In fact using the added space as a living room, kids playroom, hobby or gaming area that do not need any plumbing or drainage, is far better than converting it into a kitchen or a bed and bathroom area.
10. Lastly, make sure that the converted garage flows with the general image of the house and does not stick out like a sore thumb.
Once all these conditions are met with and the shell of the added space is born, you can get creative and ideate the colours and decor of the interiors.




