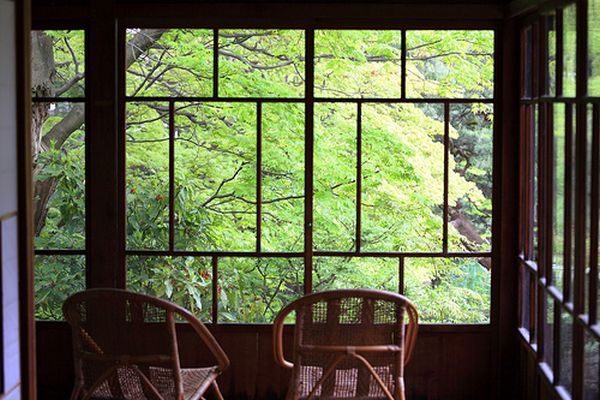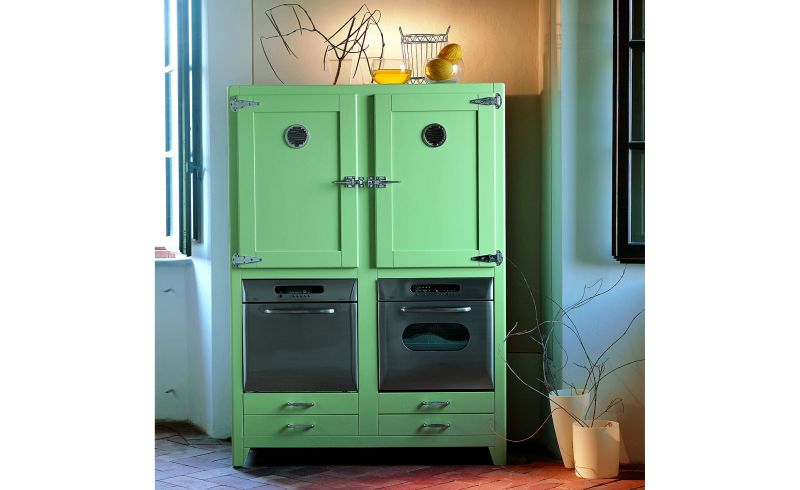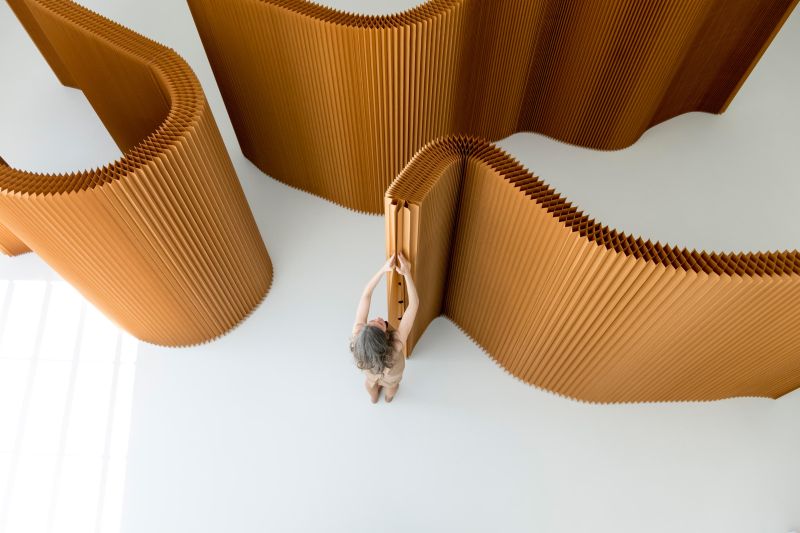Traditional Japanese homes feature certain elements of design which reflect the Japanese way of life. Japanese interior design considers balancing the ‘yin’ and ‘yang’ energies inside a home to be crucial. Harmony with nature is an important aspect of a Japanese home. The Japanese value theirown, and others’ privacy a great deal and their homes are private sanctuaries for them.
They believe in the principle of “less is more” and their homes will never be cluttered with unwanted pieces of furniture. An austere simplicity, an atmosphere of peace and tranquility, plenty of light and elegant beauty are the defining aspects of traditional Japanese homes.
Why Japanese homes stand out
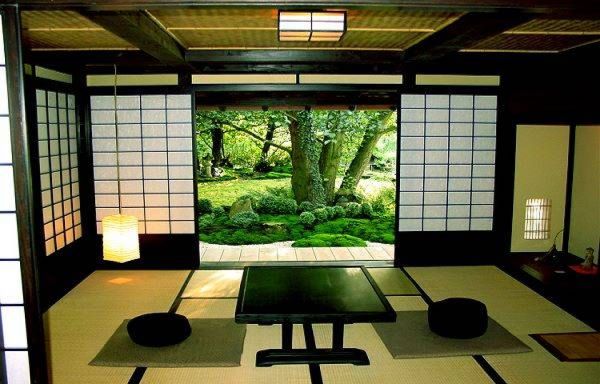
Japanese style homes are unique as they have some characteristics which are common yet individual expression is also present. They adhere to some traditional design rules in accordance with their culture. If you want to give your home a Japanese makeover then you must keep in mind the following and try to implement them in your design.
- Wooden architecture
The Japanese traditionally use wood to construct their houses as it complements their philosophy of co-existing with nature. The wood is not supposed to be painted but simply stained to retain their texture. Japanese temples have been able to withstand the ravages of nature and time because they were constructed out of wood.
- Engawa or exterior hallways
Engawa are essentially hallways outside the house which provide light and air throughout the year.These connect rooms together and function as verandahs.
- Natural light
Natural light is of utmost importance in a Japanese home. They believe everyone should benefit from light and consider it as a human right. Usually, Japanese homes are situated north-south so that the main rooms which face south, get sunlight throughout the day. The Japanese prefer soft lighting inside their houses.
- Step up entries
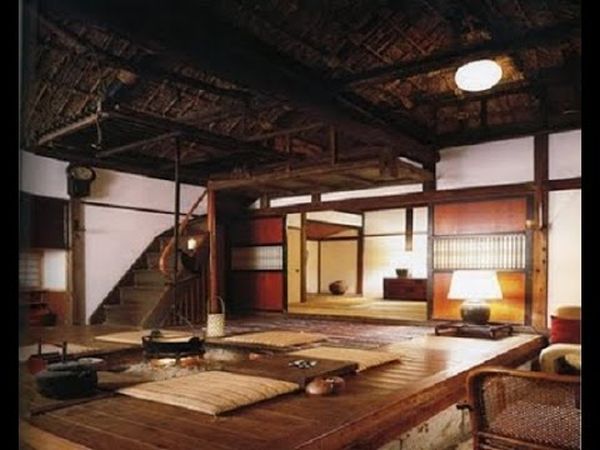
The space between indoors and out is called the ‘genkan’. This is where shoes are opened and kept before stepping inside the house. The ‘genkan’ may have objects of art, ceramics, flower arrangements and a shoe cupboard.
- Minimalist interior design
Japanese homes are minimalistic and will have only a few pieces of furniture. These are accent pieces which are elegant and artistic but with simple lines, and every piece is functional yet beautiful.
- Tatami floors
Tatami are woven grass mats which are found in a traditional home. These mats last for years as the Japanese do not wear shoes inside the house. ‘Tatami’ with brocade borders are seen in rich households otherwise these standard rectangular pieces come with a black border.
- Rooms which are multipurpose
In Japanese houses, the rooms are multipurpose as the ‘futon’ beds are folded and stored during daytime. This enables a large room to be used for sleeping, dining and sitting purposes. And as the furniture is usually movable and flexible, a single room can accommodate many people as well.
- Sliding doors
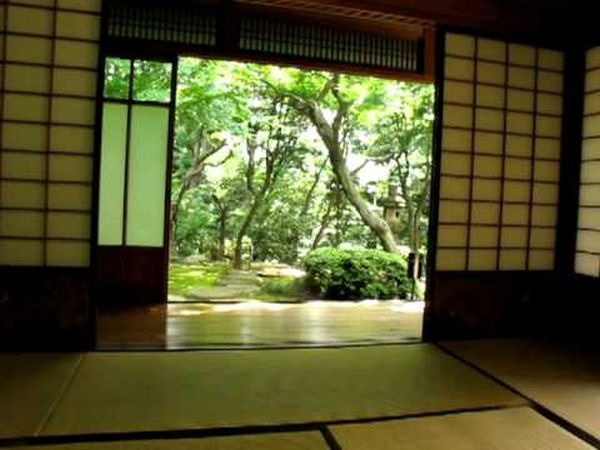
The different rooms are separated by sliding doors or ‘shoji’ screens, which make spaces inside extremely flexible. This also means that the outside of a home, which usually have exquisite gardens are easily accessible.
- Neutral color scheme
The love of nature translates into a love of earthy colors like beige, white and off-white, brown and pale yellow. The interiors are usually monochromatic but may sometimes have splashes of color.
- Tokonoma alcove
This is an alcove which has great significance in a traditional Japanese home. It is a built in recessed alcove in the sitting room, in which a scroll and a flower arrangement is displayed. One is not supposed to step inside the alcove unless to change the flower arrangement, which has to be done following strict etiquette.
- Traditional bathtubs
A traditional bath has to be maintained at the temperature of 37.8 to 42.2 Celcius and it is used only to soak in. Soaping and rinsing takes place outside the tub using buckets or hand-held showers. This bath is known in Japanese as ‘Furo’.
Japanese traditional homes have influenced modern designers, both in the east and the west. The use of lightweight materials, severe but simple lines, flexible spaces and minimalist design makes Japanese homes one of a kind.


