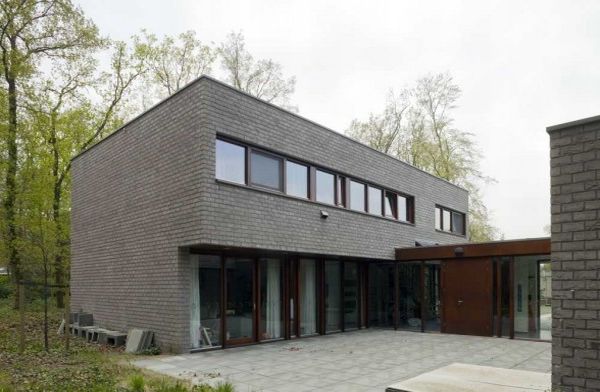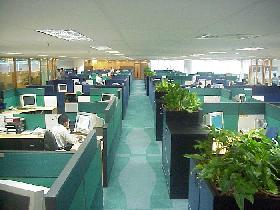
When designing a house for visually challenged people it is very important to keep in mind their safety and comfort in all respects. In recent times, the concept of universal design has gained popularity. It refers to a broad spectrum of ideas meant to produce buildings, products and environments in such a way that they are accessible to people with disability and without disability. Making a house safe and accessible for blind people does not require extra money or time or energy. All it requires is a bit of thought and a lot of concern. A safe house can be made for such people if proper planning is done during the designing phase.
Resources required: 3D modeling software
Procedure
1. Selection of a safe location: When making house for visually challenged people it is very important to zero in on a safe location in all respects. The house must be made in such a colony which is a little away from the main roads or main markets so that the risk of accidents is lowered down. The location must be near support network like hospitals, police station, medicine store and most importantly access to public transportation since these people need support in commuting.
2. Take care of accessibility factor: The accessibility needs of blind people are different. So, steer clear flooring of any kind of obstacles. It will be good if bathrooms and kitchens can be kept a bit larger than the usual sizes. All the appliances of the house must be installed in such a way that they are accessible for blind people. Sinks must be installed at waist level, bath tubs must have safety bars and the knobs of door must be easy to handle and at waist level. Install grab bars in stairs and bathrooms and in lavatories. Ensure that the stairway railing extends beyond the top and bottom steps.
3. Lighting system: The house of blind people must be a well lit one. There must be adequate lights inside and outside of the home. Some blind people can sense things in light so it will be good for them. Besides, installing a good lighting system in the house will ensure safety of blind people. Windows should have adjustable blinds so that the amount of natural light coming to a room can be varied. Mirrors should be carefully placed to reduce glare, which can be disorienting to someone with a visual impairment. Use of contrasting colors can help visually impaired people to find out things. Placing light colored things in front of dark colored things helps them to a great extent.
4. Extra accommodation requirements: Blind people may need some extra accommodation. Large walkways, extra storage space, a guest room, etc serve blind people’s needs well.
5. Minimizing hazards: Steer clear of all kinds of tripping hazards from the walkways and stairs like cords. Rugs must be taped down so that people don’t get entangled in them.
6. Multi-sensory stimulus: Try to add different kind of textures, sounds and smells inside the house. Various kinds of furniture upholstery and through pillows can help blind people take cues about space from touch. Wind chimes and fountains can help them in providing audio cues.
Tips
- Place all signs at eye level with large font size in Braille language.
- All emergency exits must be marked clearly.
- Provide some telephones with big print keypad.
- Take help of visually challenged people and get their feedback about the design of house.




