Located in Laterns in Austria, the minimalist Mountain Cabin
marte.marte architects is a prime example of how a modernist home should look
like. Designed to sit unobtrusively within the serene and calm mountainous
landscape, the home spans over four storeys that haven’t destroyed the surrounding
terrain.
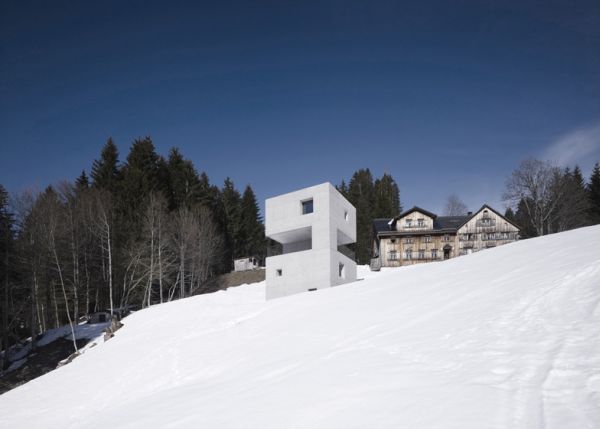
The home’s exterior is reinforced with concrete with the furniture
and window frames have been fashioned out of oak wood. The home is designed in
a cuboids shape that allows it to retain very strong and sharp lines both on the
outside as well as the inside which is in strong contrast to the regular
mountain cabins that are found in the region.
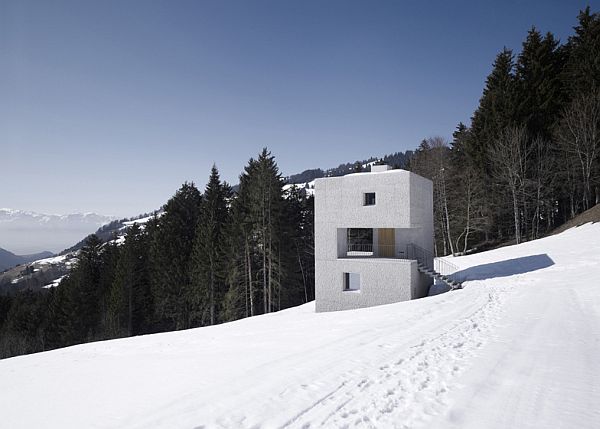
The use of concrete is also very interesting as mountain
cabins usually are fashioned out of local wood. The multiple storey home also
comes with a very interesting architectural feature that allows it to set a
more modernist and beach-y theme.
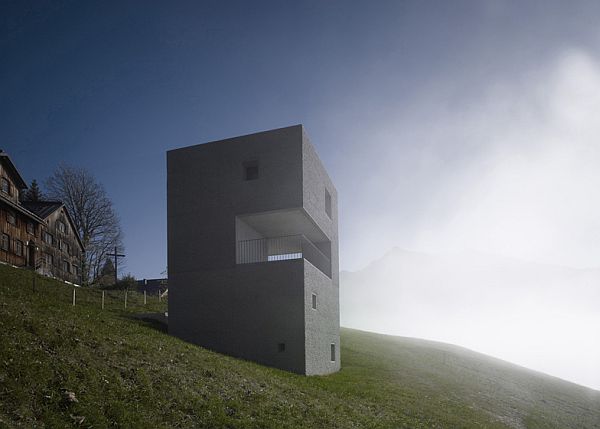
The 2nd floor of the cabin features a semi
wraparound balcony that appears to be cut out of the cuboid. The balcony gives the
otherwise uber minimalist design of the cabin an architectural edge which has a distinct purpose as well.
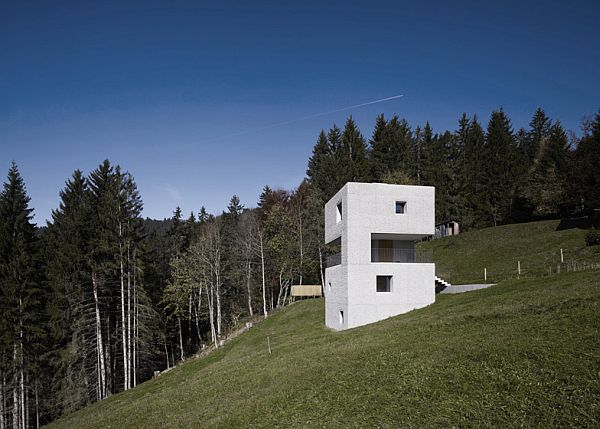
By scooping the balcony out of the side of the cabin, the
architects were able to create an exterior sitting and living area for the inhabitants
of the home without having to resort to carve out of a slice of the terrain surrounding
the home.
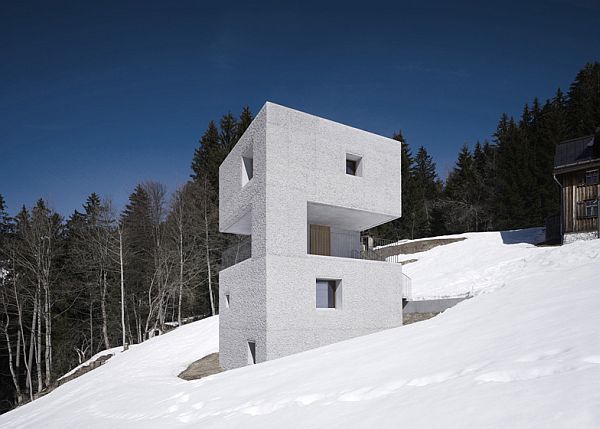
The sparsely furnished home is also an ideal retreat for folks
that do not want to be overwhelmed by interior furnishings.
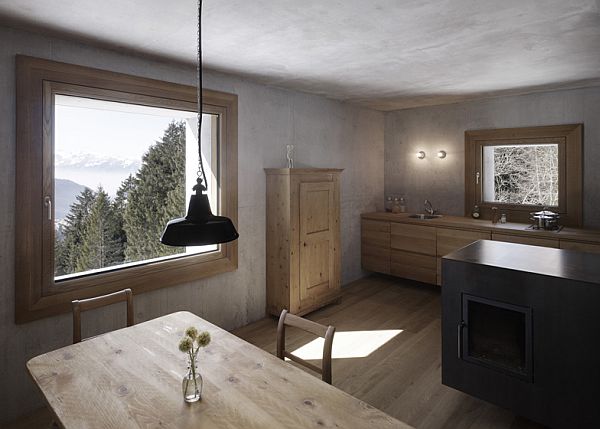
Instead, the minimalist home invites inhabitants to go
explore the terrific mountainscape around them. Through the thick concrete
walls, the home is also able to reduce its heating bills though one does wish
that the architects had used more floors to ceiling windows into the home to
allow the wondrous outside to come in.


