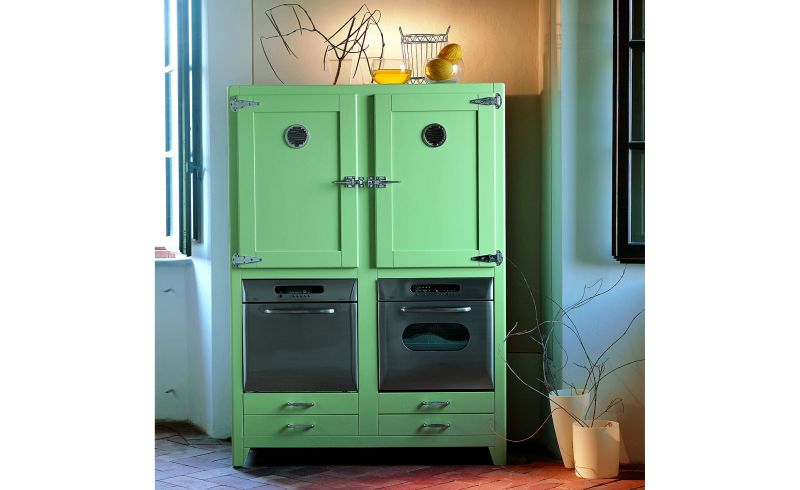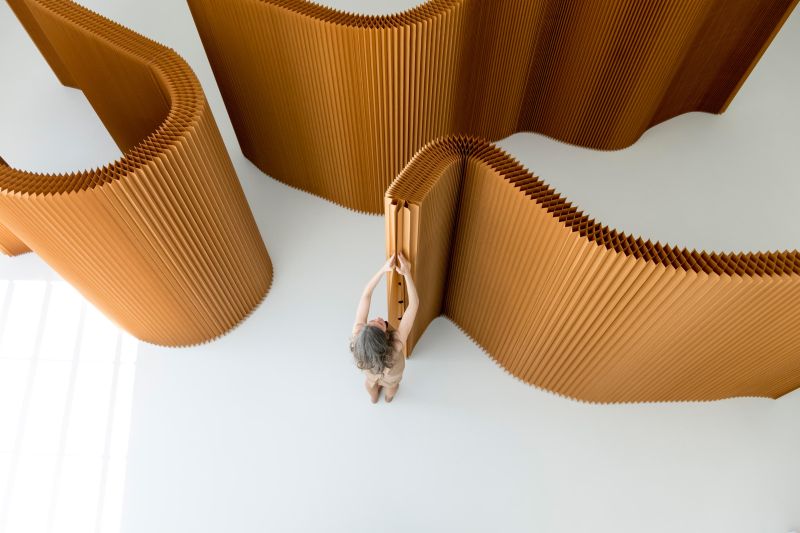With modern city apartments getting smaller and smaller, more and more open kitchens are coming into existence to make up for the space. Open kitchens are a great option for small homes, as they look more elegant than traditional kitchens and make the attached room look bigger.
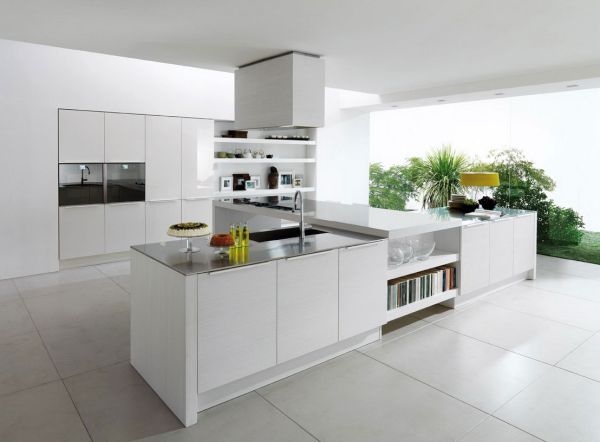
Becoming an extension of your living or drawing room, these kitchens enhance the overall beauty of the house. Here we have some listed some open kitchen ideas for you house to make it look more spacious and elegant.
Prefer separated areas
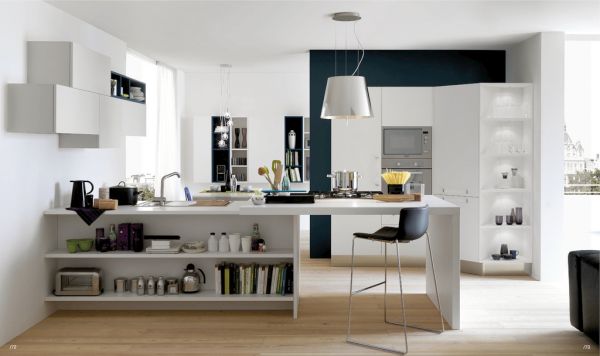
As modern homes are getting smaller, people cramp for space to maintain even a standard lifestyle. To make up for limiting space, the concepts of open kitchens are becoming popular these days. Apart from saving space, open kitchens make the attached room look more spacious.
We generally have different areas in the kitchen, as some part of the kitchen we use as a wet area where we wash utensils and do several preparations for food. You can separate kitchen in dry or wet part. The dry part of the kitchen can be a part of the living room and you can attach the wet part to the kitchen counter. You can also make the use of glass doors in order to separate different parts of the kitchen. For separated areas can be a perfect solution for small homes.
Cabinets
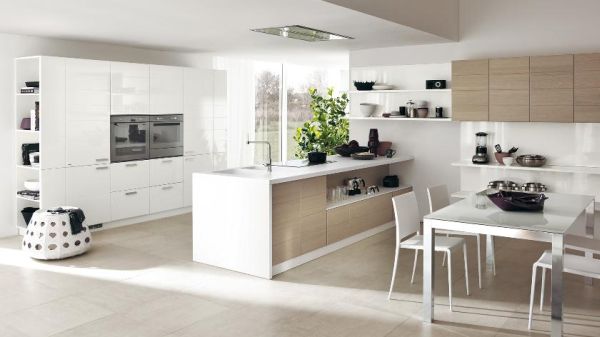
Since open kitchens are a part or extension of living room, they should look attractive. To make open kitchen look more beautiful and presentable, you can use different cabinets and install them over the backsplash wall. The interior of the kitchen should match with the living area, as it will enhance the overall beauty of your house. You can also go for woody industrial designs to give a trendy and a classy look to your open kitchen. Apart from enhancing the beauty of your house, it will also make small kitchen look more spacious. Hanging racks above the free work top area where you can place small utensils, vegetables, and fruits can be a good choice to add an extra space to small kitchen.
Kitchen cum dining area
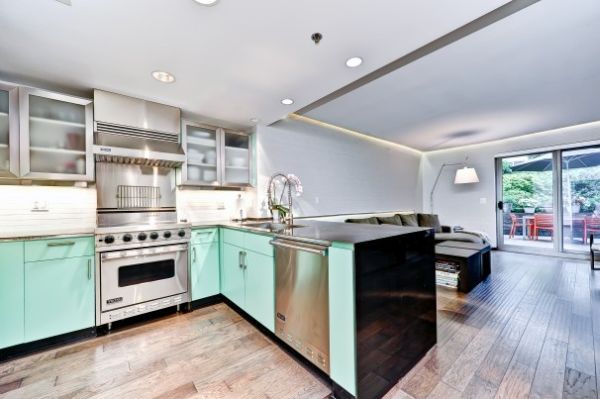
Small dining area attached with the kitchen is another great solution to make up for space in cramped home. Apart from being practical, it also looks attractive. If your kitchen is too small to accommodate a separate dining table, you can also convert a part of the countertop into a mini dining area, which can be a good utilization of space in the kitchen. All you need to do is detach a portion of the counter and convert it into a small dining table for your small family. You can also find detachable countertops and use as small dining tables and serving tables.
Island counter
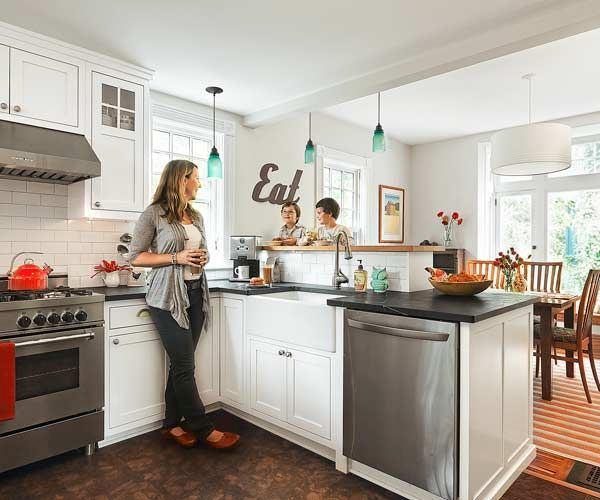
Island counters apart from being functional in the kitchen also enhance the overall beauty of your house. Best for small spaces, island counters with separate storage spaces remove all the clutter from the cooking surface. You can also add extra storage space to the counter by installing more cabinets and make your kitchen look more spacious. There are different materials like wood, marble, and concrete available in the market and you can choose the one according to your needs and requirements.
Add more lights
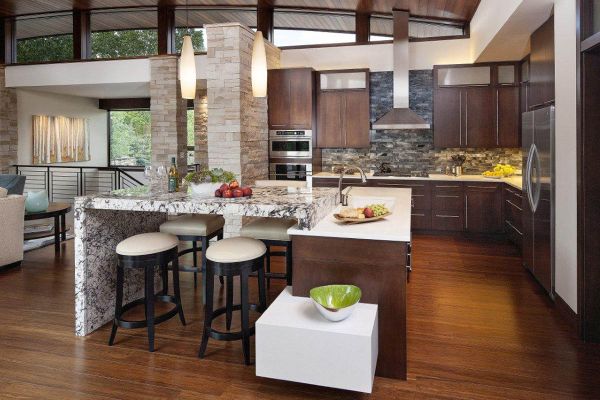
Lights play an important role to make your home look comparatively bigger. Adding more lights to your kitchen can give an illusion of bigger home. You can go for pendant lights, chandeliers, and other lights to add a magical look to your kitchen. Adding attractive lights to our kitchen is a great way to renovate your old kitchen.
Open kitchen are best for small homes as they make the home look more spacious and attractive. Including extra cabinets and furniture can help you to add more space to your kitchen.



