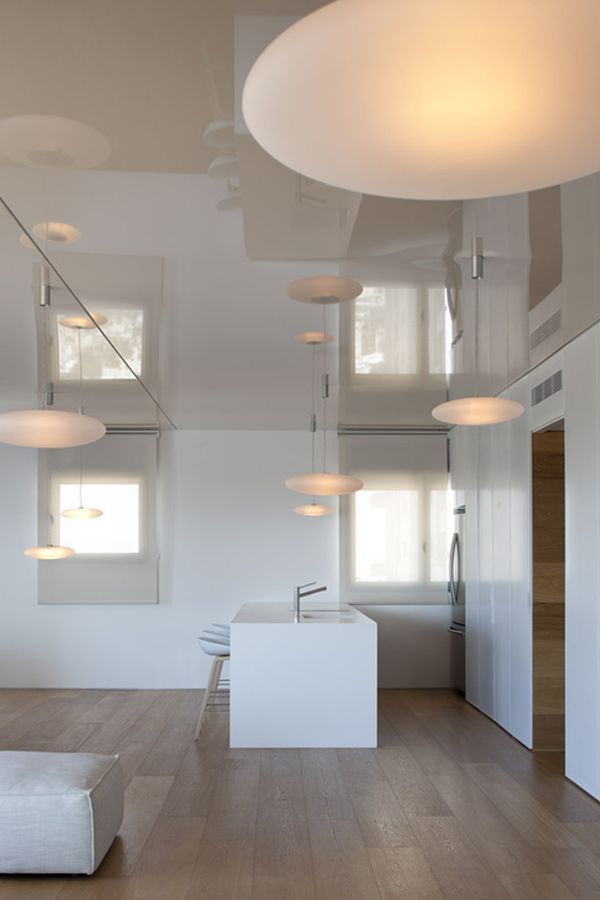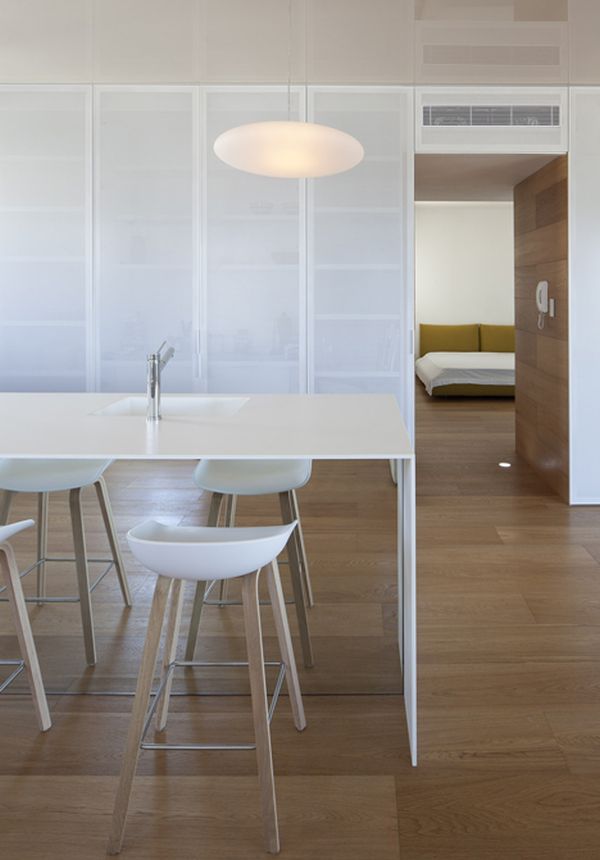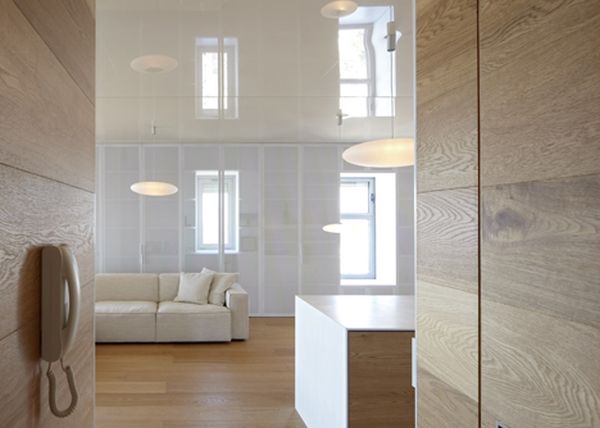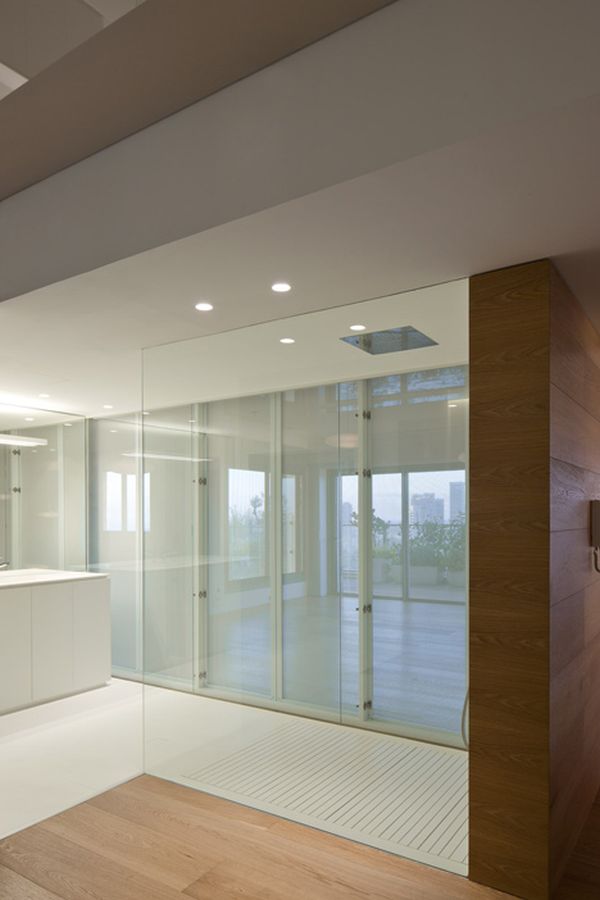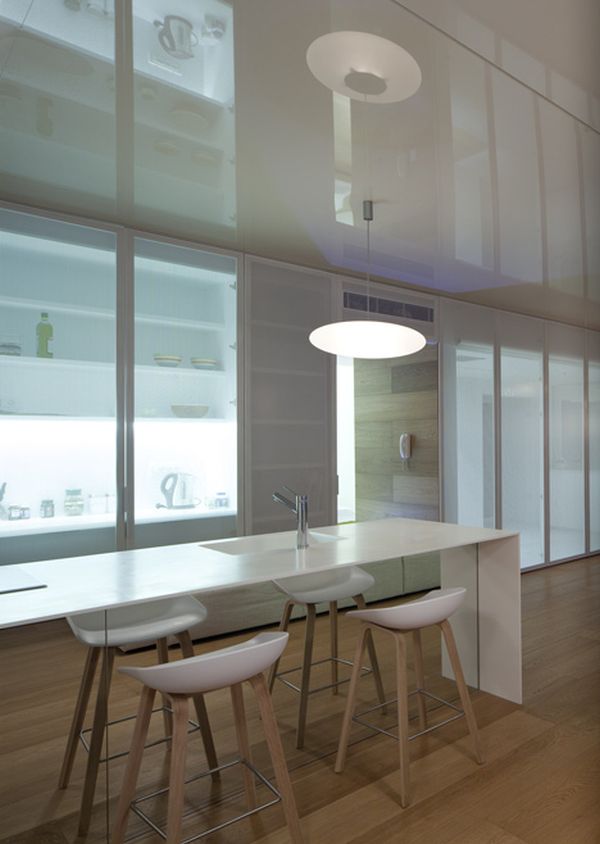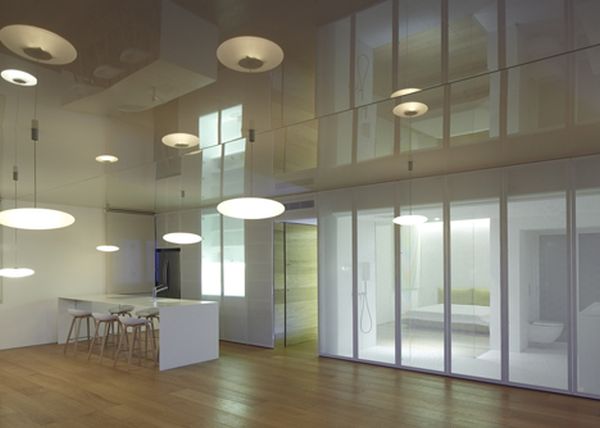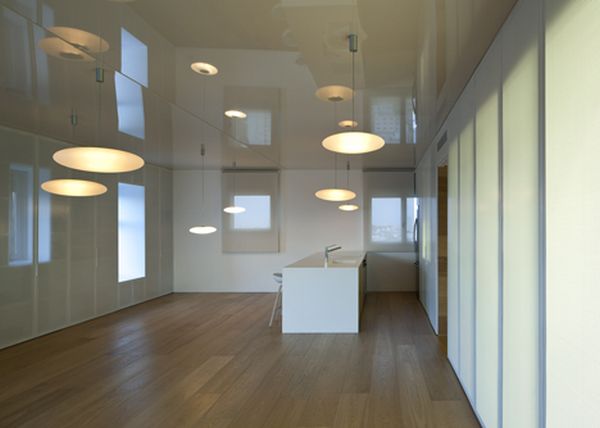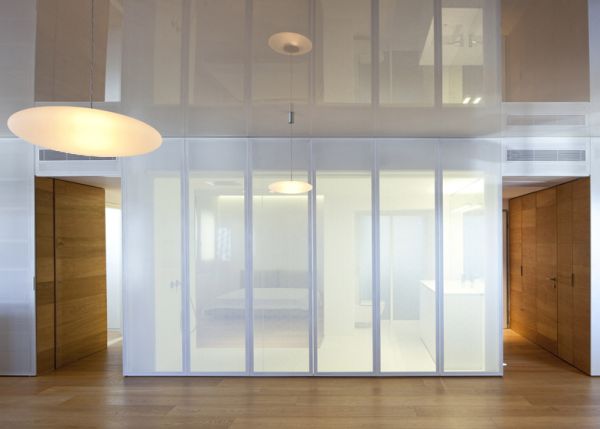Paritzki & Liani Architects have just taken the veils
off their latest project that they have dubbed the O Apartment. The flat
sprawls over 110 sq.mt. and features walls and lights made using simple
elements throughout its interior.
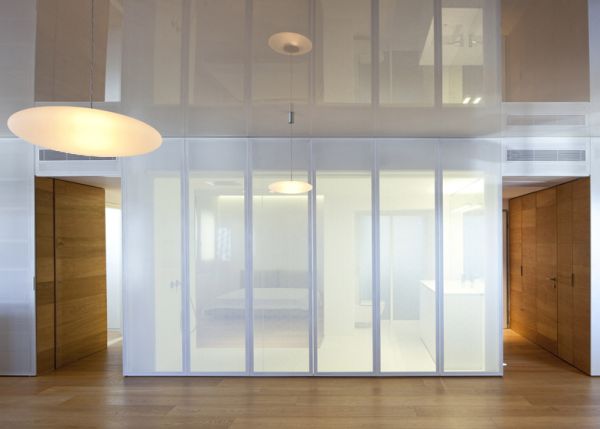
Since the space inside the home was rather limited and the
apartment was located inside a high rise, it became absolutely essential for
the architects to create maneuverable walls that can be rearranged at will. Vertical
perforated metal panels were used to thicken the existing walls which allow various
functional rooms of the home to be contained inside it.
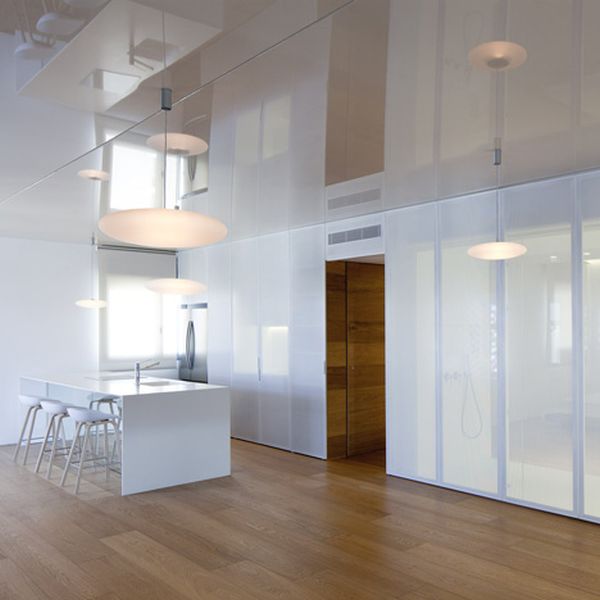
Thus, the storage, bathroom, library, closets and kitchen can
be contained right within a large thick wall. While this may seem counterintuitive
to maximizing space inside the home, what the architects have done is that they
have used varying lighting installations and designs in the space that can help
create optical differences between the different rooms. Thus, the height and
depth of the space is easily modified with the use of nothing more than the type
of light used.
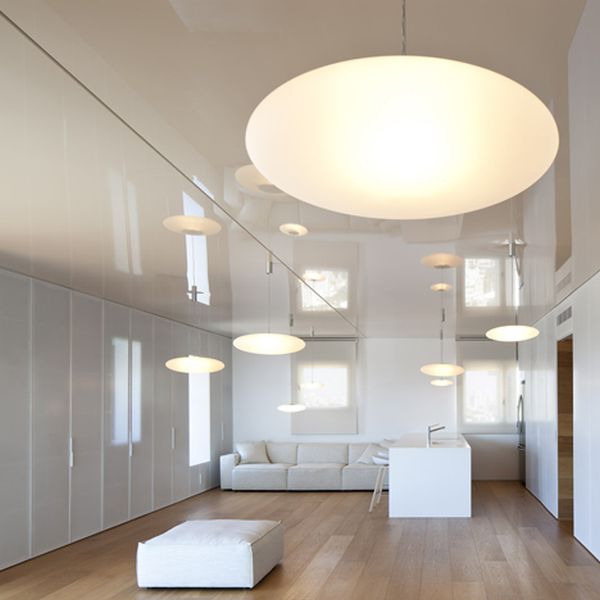
The variable thicknesses of the thick perforated wall serves
as a 3D veil during the light of day and during the night, the same wall is
used to line up the passageway from the dark. The space itself is designed in
way that allows the home to feel less architect-y and more “cozy and home-y”.
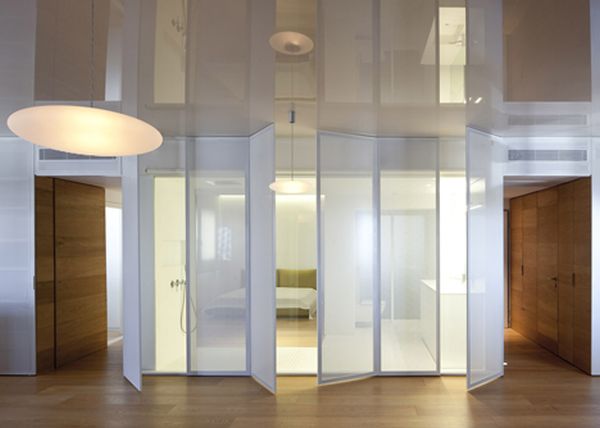
The hinged translucent panels, of course allow the
inhabitants to still peek through the “walls”. The all white color scheme used
on the walls, on the counters and throughout the furnishings is broken and
softened up considerably through the use of wooden panels and wooden flooring.
