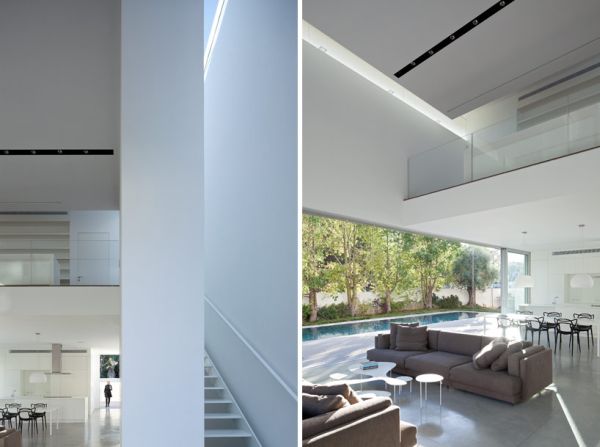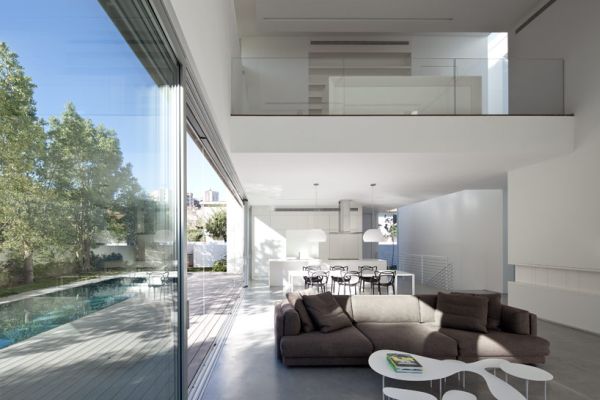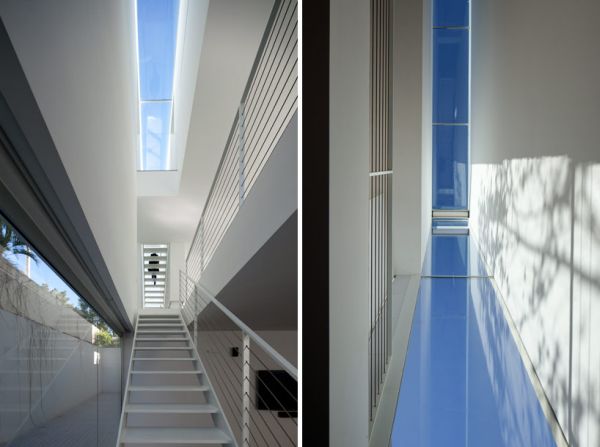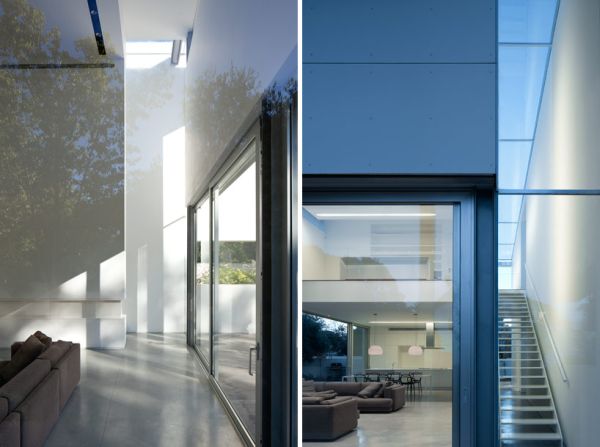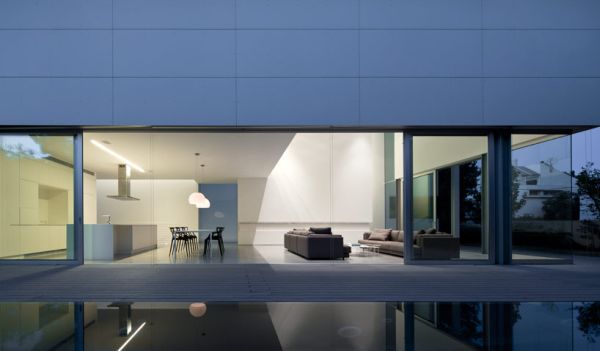Located in Tel Aviv, the home boasts of a reflective pool that
extends its spatial reach with a filter light connecting the interiors to the sky
and providing good circulation of air inside. An original created by Irit
Axelrod Architects and Pitsou Kedem Architects, the home spreads over a total
floor area of 350 square meters though the site itself sprawls over 500 square
meters.
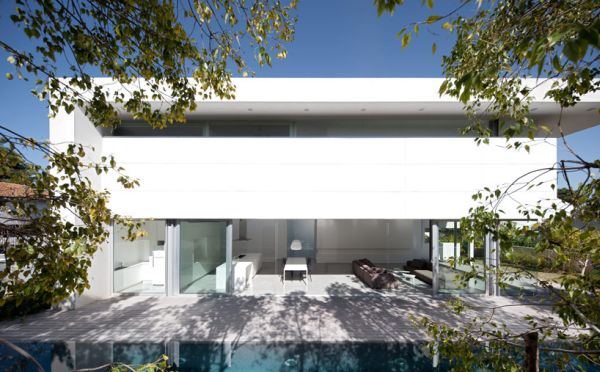
The residence was developed to be a single family home. The house
itself is laid out in an open plan layout with the dining space, kitchen and
living room being part of the virtually the same space.
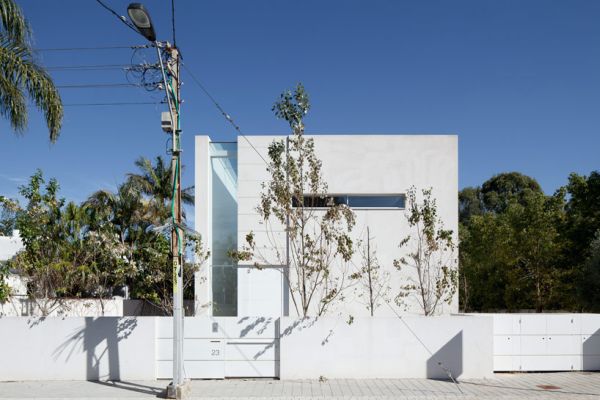
Lightweight volumes are used to render the ceilings, walls
and floors while the outside is separated from the interiors via a glazed
corridor.
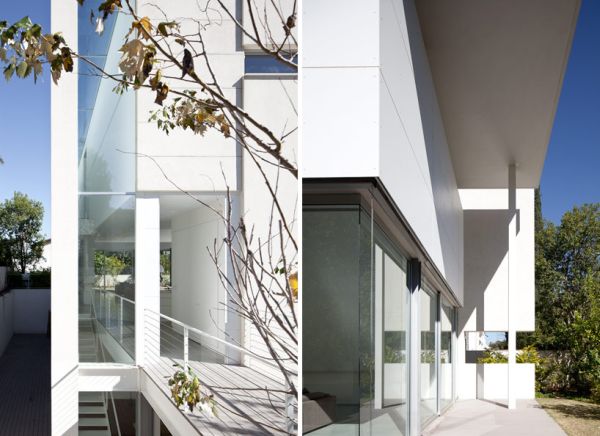
A whitewashed wood terrace helps extend the interiors right to the
outside of the home. The design team that worked on the home included
architects and designers Orit, Raz Melamed, Irit Axelrod and Pitsou Kedem.
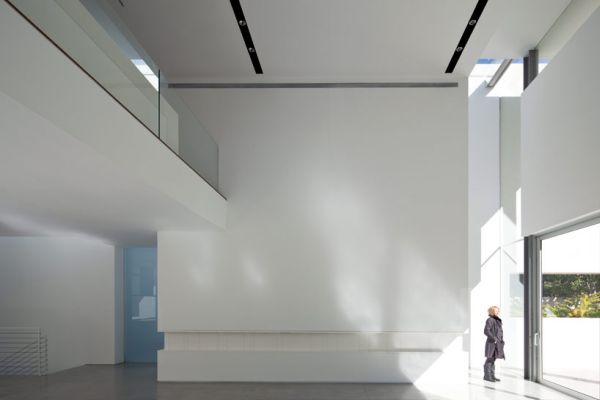
The Israeli firms used slivers of glazing and crisp white
planes to give the Tel Aviv dwelling a distinct modern look with the use of a hovering
plane that is lateral or almost “Miesian” from the courtyard
perspective.
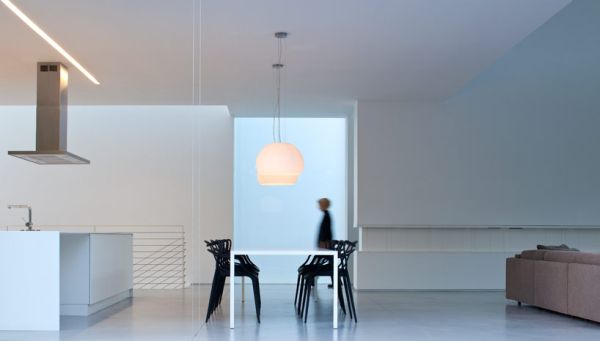
With a discreet aperture, a consolidated volume is what the
structure looks like when viewed from the street though various vantage points
make it look different to the beholder.
