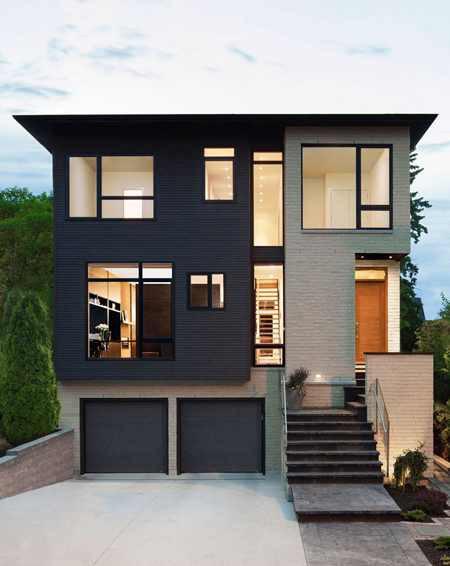In what could be considered as marvelous use of architecture, engineering and aesthetics, Canadian firm, Kariouk Associates, have designed a contemporary home in Ottawa, Canada. The Westboro Home is definitely an example of how creativity can be used to overcome challenges and limitations.
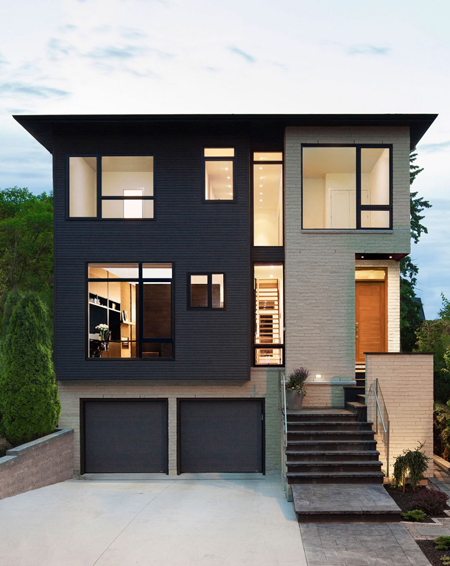
The location of the building in a downtown neighborhood which is very cramped was the first challenge. Adding to the challenge was the fact that the neighboring lots to the Westboro Home had a height difference of nearly 2.5 meters. Both these challenges were met by using two things – a raised garden courtyard and extensive glass windows throughout the home.
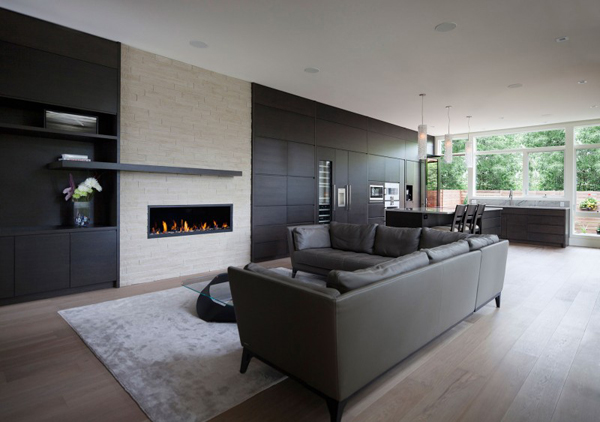
Since three of the four interior sides of every living space in the home is covered with windows, ample light flows in though the neighborhood is cramped for space.
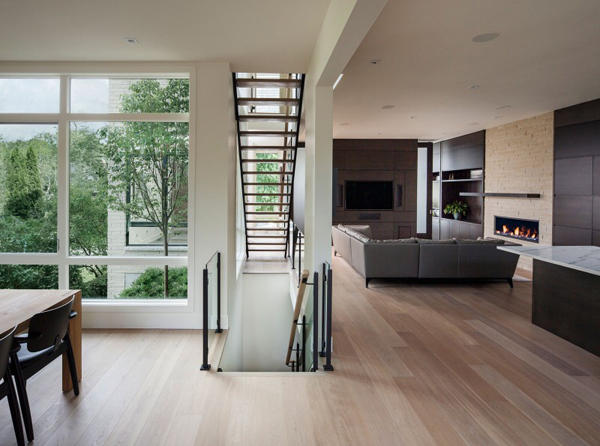
In some spaces, entire walls have been converted into windows that lookout into the lush green gardens in the courtyard below. Though it seems like a waste of space to have such an expansive courtyard in the tight permissible building area, the courtyard helps overcome the restrictive building code requirements to make extensive use of glass throughout the home.
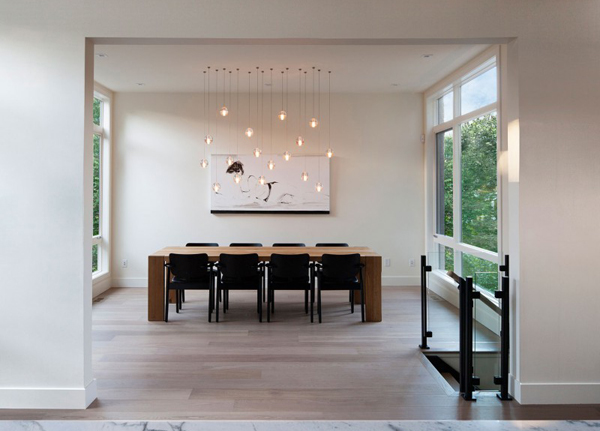
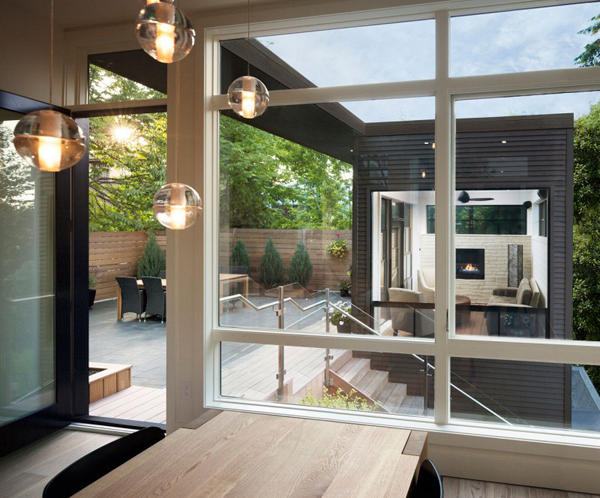
It must be noted however that such use of glass does not compromise on privacy. The main living areas have been created a full flight of stairs above the street level. So, though residents would have a complete view of the outside, they would be shielded from prying eyes on the outside.
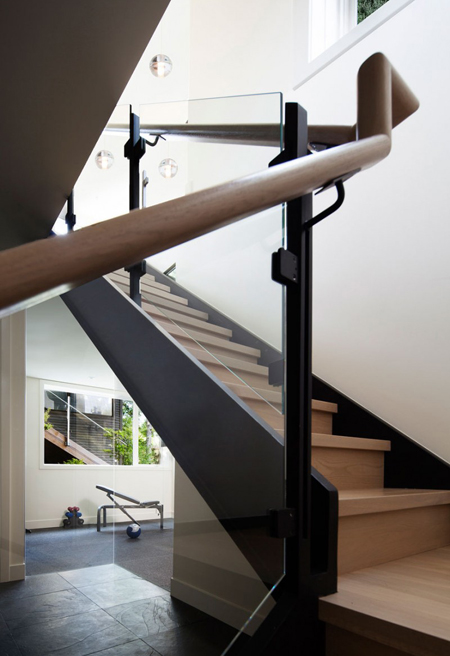
The building facade too is impressive. While the entry stairs and foyer have been created as protrusions clad in white masonry to welcome the visitors, the living spaces and garage below have been clad in black, receding from the sidewalk.
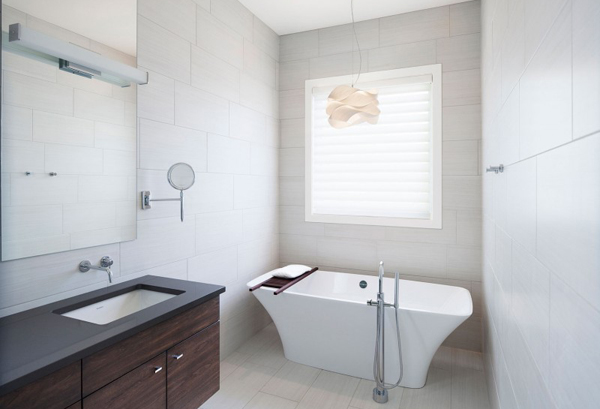
The Westboro Home is a definite thumbs up for the Kariouk Associates and they have been able to deliver the best possible living solution in the given restraints and constraints.


